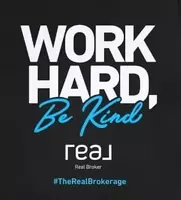$435,000
$435,000
For more information regarding the value of a property, please contact us for a free consultation.
3 Beds
2 Baths
1,569 SqFt
SOLD DATE : 05/26/2023
Key Details
Sold Price $435,000
Property Type Single Family Home
Sub Type Single Family Residence
Listing Status Sold
Purchase Type For Sale
Square Footage 1,569 sqft
Price per Sqft $277
Subdivision 2004-07 Plumas Lake Ph 1A
MLS Listing ID 223035788
Sold Date 05/26/23
Bedrooms 3
Full Baths 2
HOA Y/N No
Originating Board MLS Metrolist
Year Built 2007
Lot Size 5,602 Sqft
Acres 0.1286
Lot Dimensions Rectangular
Property Sub-Type Single Family Residence
Property Description
Looking For a New Place to Call Home? Look no Further Than This Beautiful, Updated Home in Plumas Lake! This charming House is Complete with 3 Spacious Bedrooms,bonus room/office/4th Bedroom, and 2 Updated Bathrooms, Making it Perfect for a Large Families. Plus, with a Great Room Concept and Open Layout, it Feels so Spacious and Welcoming From the Minute You Walk in the Door. You'll Love Recent Updates, Including Newer luxury Vinyl Plank and a Newer Exterior & Interior Paint. With a Low Maintenance Private Backyard, You'll Still Have Plenty of Room to Enjoy Your Time Outside in Peace and Privacy, with Sitting Patio Area and Room for Vegetable or Flower Garden. Plus, Located Just Steps Away from Veterans Park Walking Trails, and Cobblestone Elementary School. You can enjoy all of the Beauty and Charm of Plumas Lake. Don't miss this opportunity to get incredible value in Plumas Lake for under $400,000.
Location
State CA
County Yuba
Area 12510
Direction From Sacramento go N-Hwy 70. Exit Feather River Blvd, Turn left on Feather River Blvd, Turn at River Oaks Blvd, right on Kensington Dr to address.
Rooms
Family Room Great Room
Guest Accommodations No
Master Bathroom Tub w/Shower Over, Walk-In Closet
Master Bedroom Closet, Ground Floor, Walk-In Closet
Living Room Great Room, Other
Dining Room Dining/Family Combo, Space in Kitchen, Dining/Living Combo
Kitchen Breakfast Area, Synthetic Counter
Interior
Heating Central
Cooling Ceiling Fan(s), Central
Flooring Laminate, Tile, Vinyl
Window Features Dual Pane Full
Appliance Built-In Gas Range, Dishwasher, Microwave
Laundry Inside Room
Exterior
Parking Features Attached, Garage Facing Front
Garage Spaces 2.0
Fence Back Yard
Utilities Available Cable Available, Public, Natural Gas Available
View Park
Roof Type Composition,Tile
Topography Level
Street Surface Paved
Private Pool No
Building
Lot Description Auto Sprinkler F&R, Other, Low Maintenance
Story 1
Foundation Slab
Sewer Public Sewer
Water Meter on Site, Public
Architectural Style A-Frame, Contemporary, Traditional
Level or Stories One
Schools
Elementary Schools Wheatland
Middle Schools Wheatland
High Schools Wheatland Union
School District Yuba
Others
Senior Community No
Tax ID 016-500-042-000
Special Listing Condition None
Pets Allowed Yes
Read Less Info
Want to know what your home might be worth? Contact us for a FREE valuation!

Our team is ready to help you sell your home for the highest possible price ASAP

Bought with Dunnigan, REALTORS
"My job is to find and attract mastery-based agents to the office, protect the culture, and make sure everyone is happy! "






