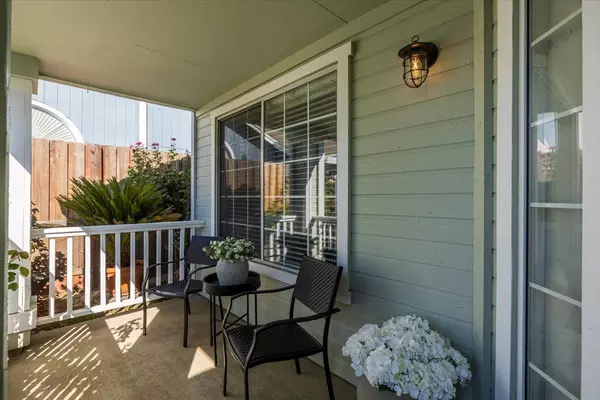$475,000
$455,000
4.4%For more information regarding the value of a property, please contact us for a free consultation.
4441 Country Run WAY Antelope, CA 95843
3 Beds
3 Baths
1,569 SqFt
Key Details
Sold Price $475,000
Property Type Single Family Home
Sub Type Single Family Residence
Listing Status Sold
Purchase Type For Sale
Square Footage 1,569 sqft
Price per Sqft $302
Subdivision Antelope Oaks
MLS Listing ID 225085526
Sold Date 10/17/25
Bedrooms 3
Full Baths 2
HOA Y/N No
Year Built 1989
Lot Size 5,227 Sqft
Acres 0.12
Property Sub-Type Single Family Residence
Source MLS Metrolist
Property Description
Welcome home to this move-in ready 3 bedroom, 2.5 bath with a generous yard and oversized finished garage. Freshly painted with new luxury vinyl flooring and carpet, this home is ready for its next owner. The open concept kitchen with step-in pantry flows to the dining nook and family room, with views and access to the lush shady backyard. A formal dining room and living room provide space for entertaining, with the living room also opening to the yard. Bedrooms include ceiling fans and lighting, and the home is equipped with a whole house fan that helps keep it cool and comfortable year-round. The laundry room offers both electric and gas dryer hookups. Situated on a spacious interior corner lot near schools, parks, shopping, and dining, this property is an ideal choice for first-time buyers or anyone seeking a quiet, welcoming neighborhood.
Location
State CA
County Sacramento
Area 10843
Direction Old Dairy Drive, Left on Country Run Way, Home is on the left on the inside corner
Rooms
Guest Accommodations No
Master Bathroom Double Sinks, Sitting Area, Tile, Walk-In Closet
Master Bedroom Walk-In Closet
Living Room Cathedral/Vaulted
Dining Room Formal Room, Formal Area
Kitchen Breakfast Area, Pantry Closet, Tile Counter
Interior
Interior Features Cathedral Ceiling
Heating Central, Fireplace(s)
Cooling Ceiling Fan(s), Central, Whole House Fan
Flooring Carpet, Tile, Vinyl, Wood
Fireplaces Number 1
Fireplaces Type Living Room, Gas Piped
Appliance Free Standing Gas Range, Built-In Gas Oven, Dishwasher, Disposal, Microwave
Laundry Cabinets, Electric, Gas Hook-Up, Inside Room
Exterior
Parking Features Attached, Garage Facing Front, Interior Access
Garage Spaces 2.0
Fence Back Yard, Wood
Utilities Available Public, Sewer Connected, Electric, Natural Gas Connected
Roof Type Composition
Porch Front Porch, Uncovered Patio
Private Pool No
Building
Lot Description Auto Sprinkler F&R
Story 2
Foundation Slab
Sewer Public Sewer
Water Public
Architectural Style Contemporary
Schools
Elementary Schools Dry Creek Joint
Middle Schools Dry Creek Joint
High Schools Roseville Joint
School District Sacramento
Others
Senior Community No
Tax ID 203-0940-034-000
Special Listing Condition None
Pets Allowed Yes
Read Less
Want to know what your home might be worth? Contact us for a FREE valuation!

Our team is ready to help you sell your home for the highest possible price ASAP

Bought with GUIDE Real Estate






